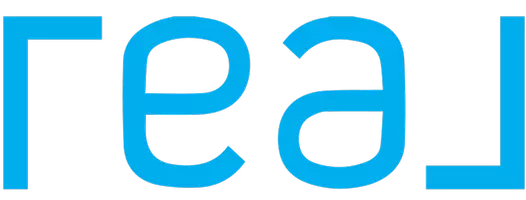$465,000
$465,000
For more information regarding the value of a property, please contact us for a free consultation.
3 Beds
2 Baths
1,296 SqFt
SOLD DATE : 12/12/2024
Key Details
Sold Price $465,000
Property Type Single Family Home
Sub Type Single Family Residence
Listing Status Sold
Purchase Type For Sale
Square Footage 1,296 sqft
Price per Sqft $358
MLS Listing ID 224106497
Sold Date 12/12/24
Bedrooms 3
Full Baths 2
HOA Fees $112/mo
HOA Y/N Yes
Originating Board MLS Metrolist
Year Built 2021
Lot Size 3,023 Sqft
Acres 0.0694
Property Description
Welcome to your dream home in a vibrant planned community! This stunning 2021-built residence features 3 bedrooms and 2 baths, offering 1,296 sq ft of modern living space. Enjoy energy-efficient amenities, including solar panels, ensuring low utility bills and eco-friendly living. The main floor boasts beautiful quartz countertops and stylish shaker cabinets in the kitchen, complete with a built-in microwave and electric range. A spacious walk-in pantry provides ample storage, while the cozy laminate and carpet combo adds warmth throughout. Upstairs, you'll find comfortable bedrooms, perfect for relaxation. Plus, take advantage of smart storage solutions, including under-stair storage. Outside, revel in the community's walking trails, playgrounds, dog parks, and nearby schools, making it ideal for families and outdoor enthusiasts alike. The low-maintenance yard and 2-car garage ensure convenience in your daily life. Washer and dryer are included! Don't miss your chance to call this beautiful home yours!
Location
State CA
County Placer
Area 12747
Direction From Fiddyment, take Crawford Pkwy, left on Cumberland.
Rooms
Master Bathroom Shower Stall(s), Fiberglass, Quartz
Master Bedroom Walk-In Closet
Living Room Great Room
Dining Room Breakfast Nook, Dining Bar, Formal Area
Kitchen Breakfast Area, Other Counter, Quartz Counter, Island w/Sink
Interior
Interior Features Storage Area(s)
Heating Central
Cooling Ceiling Fan(s), Central
Flooring Carpet, Laminate
Appliance Free Standing Refrigerator, Dishwasher, Disposal, Plumbed For Ice Maker, Electric Cook Top, ENERGY STAR Qualified Appliances, Free Standing Electric Oven, Free Standing Electric Range
Laundry Laundry Closet, Dryer Included, Upper Floor, Washer Included
Exterior
Parking Features Attached, Restrictions, Garage Door Opener, Garage Facing Rear, Interior Access
Garage Spaces 2.0
Fence Back Yard, Vinyl, Other
Utilities Available Cable Available, Public, Solar, Electric, Internet Available
Amenities Available Playground, Dog Park, Trails, Park
Roof Type Tile
Topography Level
Porch Front Porch, Uncovered Patio
Private Pool No
Building
Lot Description Auto Sprinkler Front, Curb(s), Street Lights, Low Maintenance
Story 2
Foundation Concrete, Slab
Sewer Public Sewer
Water Public, Shared Well
Architectural Style Modern/High Tech
Level or Stories Two
Schools
Elementary Schools Roseville City
Middle Schools Roseville City
High Schools Roseville Joint
School District Placer
Others
HOA Fee Include MaintenanceGrounds
Senior Community No
Tax ID 492-430-012-000
Special Listing Condition None
Pets Allowed Yes, Cats OK, Dogs OK
Read Less Info
Want to know what your home might be worth? Contact us for a FREE valuation!

Our team is ready to help you sell your home for the highest possible price ASAP

Bought with California Realty Partners
"My job is to find and attract mastery-based agents to the office, protect the culture, and make sure everyone is happy! "






