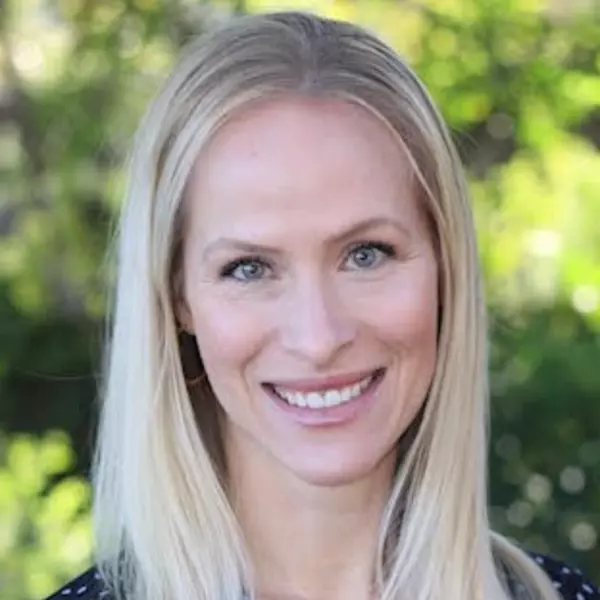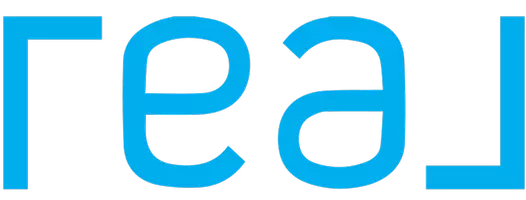$885,000
$899,900
1.7%For more information regarding the value of a property, please contact us for a free consultation.
4 Beds
3 Baths
2,193 SqFt
SOLD DATE : 12/06/2024
Key Details
Sold Price $885,000
Property Type Single Family Home
Sub Type Single Family Residence
Listing Status Sold
Purchase Type For Sale
Square Footage 2,193 sqft
Price per Sqft $403
MLS Listing ID 224096989
Sold Date 12/06/24
Bedrooms 4
Full Baths 3
HOA Y/N No
Originating Board MLS Metrolist
Year Built 2005
Lot Size 4,637 Sqft
Acres 0.1065
Property Description
First time on the market, featuring the best Feng Shui in the community. Welcome to your new home, a stunning brick elevation that exudes timeless elegance and curb appeal. This spacious residence boasts 4 bedrooms and 3 full baths, perfect for families of all sizes. The first floor features a versatile den that can easily serve as a 5th bedroom, complete with its own full bath, ideal for guests or multi-generational living. Step into the heart of the home, the eat-in kitchen, where you'll find new stainless steel appliances ready to inspire your culinary adventures. Gather around the cozy fireplace in the living room, a perfect spot for family bonding or quiet evenings. The home is thoughtfully designed with modern conveniences, including a new water heater to ensure your comfort. Enjoy the benefits of a professionally finished backyard, complete with fruit trees, offering a private oasis for relaxation and outdoor activities. Location is key, and this home delivers. A short walk takes you to the highly sought-after Bethany Elementary and Middle Schools, making school commutes a breeze. For nature enthusiasts, Bethany Creek and walking trails are just a stroll away, providing ample opportunities for outdoor recreation.
Location
State CA
County San Joaquin
Area 20603
Direction Central S Curioso St to Gallo Way
Rooms
Living Room Great Room
Dining Room Space in Kitchen, Dining/Living Combo
Kitchen Breakfast Area, Granite Counter
Interior
Heating Central, Fireplace(s), Gas
Cooling Ceiling Fan(s), Central
Flooring Carpet, Tile
Fireplaces Number 1
Fireplaces Type Living Room
Appliance Gas Cook Top, Hood Over Range, Dishwasher, Disposal
Laundry Cabinets, Dryer Included, Sink, Washer Included, Inside Room
Exterior
Parking Features Attached
Garage Spaces 2.0
Utilities Available Electric, Natural Gas Connected
Roof Type Shingle
Private Pool No
Building
Lot Description Other
Story 2
Foundation Concrete
Sewer Public Sewer
Water Meter on Site, Public
Level or Stories Two
Schools
Elementary Schools Lammersville
Middle Schools Lammersville
High Schools Lammersville
School District San Joaquin
Others
Senior Community No
Tax ID 254-370-39
Special Listing Condition None
Read Less Info
Want to know what your home might be worth? Contact us for a FREE valuation!

Our team is ready to help you sell your home for the highest possible price ASAP

Bought with Realty ONE Group Zoom
"My job is to find and attract mastery-based agents to the office, protect the culture, and make sure everyone is happy! "






