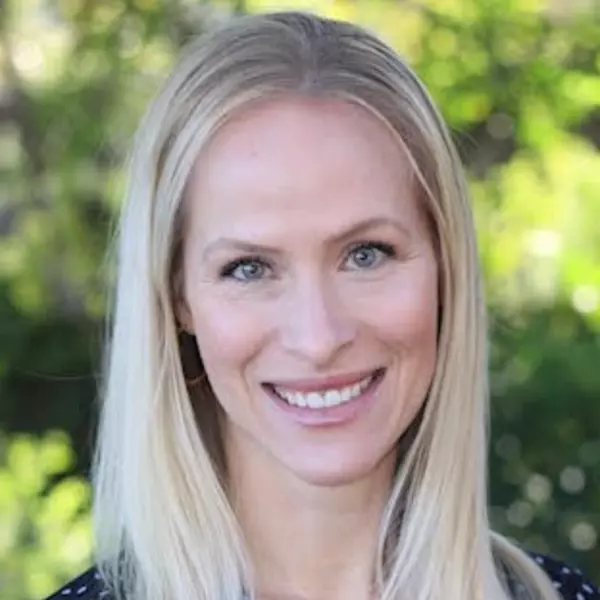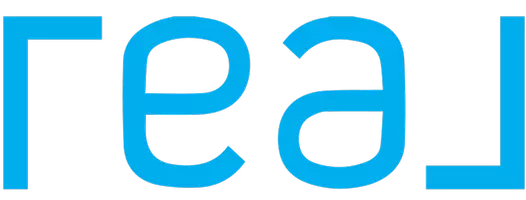$571,000
$550,000
3.8%For more information regarding the value of a property, please contact us for a free consultation.
3 Beds
2 Baths
1,542 SqFt
SOLD DATE : 11/13/2024
Key Details
Sold Price $571,000
Property Type Single Family Home
Sub Type Single Family Residence
Listing Status Sold
Purchase Type For Sale
Square Footage 1,542 sqft
Price per Sqft $370
MLS Listing ID 224116070
Sold Date 11/13/24
Bedrooms 3
Full Baths 2
HOA Y/N No
Originating Board MLS Metrolist
Year Built 1989
Lot Size 6,098 Sqft
Acres 0.14
Property Description
Discover your dream home in the heart of Laguna Creek located across the street from Wackman park and close to schools and shopping! This beautiful 3-bedroom, 2-bathroom gem offers 1,542 sq ft of move-in-ready space, complete with new exterior paint and an owned 7.15 KW solar system for energy efficiency. You'll be greeted by the inviting brick lined entry walkway with bench seating and a charming fountain. Enter through the beautiful knotty hard wood entry door into the great room floorplan with tile flooring, vaulted ceilings and a cozy gas fireplace. The kitchen is a chef's delight, featuring granite counters, stainless steel appliances, a pantry closet, and a delightful dine-in nook and a dining bar. Rich wood flooring leads you down the hallway and in the bathrooms. Lighted ceiling fans throughout the home for added comfort. Retreat to the large primary suite, which includes two closets and a bath with dual sinks and a large step-in shower. French doors from the great room leads you to an enchanting backyard oasis, complete with a built-in jetted saltwater spool with a soothing waterfall, and a spacious patio surrounded by vibrant flowering shrubs. A tuff shed provides ample storage or a workshop for your projects. Don't miss your chance to call this stunning property home!
Location
State CA
County Sacramento
Area 10758
Direction From Franklin Blvd go east on Laguna Park Drive. Right on Misty Meadow Way to property.
Rooms
Master Bathroom Closet, Shower Stall(s), Double Sinks, Walk-In Closet, Window
Master Bedroom Closet
Living Room Cathedral/Vaulted, Great Room
Dining Room Breakfast Nook, Dining Bar, Space in Kitchen
Kitchen Breakfast Area, Pantry Closet, Quartz Counter, Granite Counter, Slab Counter
Interior
Heating Central
Cooling Ceiling Fan(s), Central
Flooring Tile, Wood
Fireplaces Number 1
Fireplaces Type Brick, Living Room, Gas Log, Gas Piped
Window Features Bay Window(s),Dual Pane Full
Appliance Gas Water Heater, Dishwasher, Disposal, Microwave, Plumbed For Ice Maker, Free Standing Electric Oven, Free Standing Electric Range
Laundry Cabinets, Inside Room
Exterior
Parking Features Attached, RV Possible, Garage Door Opener, Garage Facing Front
Garage Spaces 2.0
Fence Back Yard, Fenced, Wood
Utilities Available Solar, Electric, Natural Gas Connected
View Park, Garden/Greenbelt
Roof Type Composition
Street Surface Paved
Porch Uncovered Patio
Private Pool No
Building
Lot Description Auto Sprinkler F&R, Curb(s)/Gutter(s), Shape Regular, Street Lights
Story 1
Foundation Concrete, Slab
Sewer In & Connected, Public Sewer
Water Water District, Meter Required, Public
Architectural Style Traditional
Schools
Elementary Schools Elk Grove Unified
Middle Schools Elk Grove Unified
High Schools Elk Grove Unified
School District Sacramento
Others
Senior Community No
Tax ID 119-0740-026-0000
Special Listing Condition None
Read Less Info
Want to know what your home might be worth? Contact us for a FREE valuation!

Our team is ready to help you sell your home for the highest possible price ASAP

Bought with Real Broker
"My job is to find and attract mastery-based agents to the office, protect the culture, and make sure everyone is happy! "






