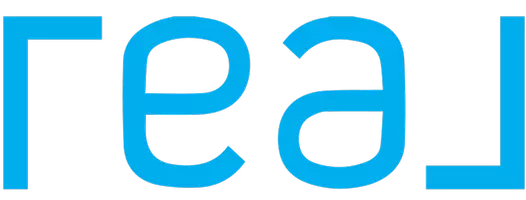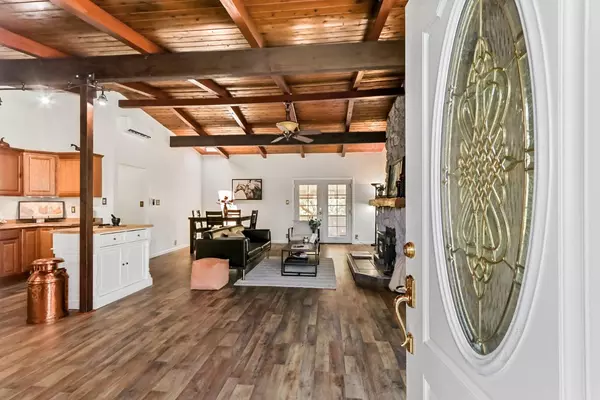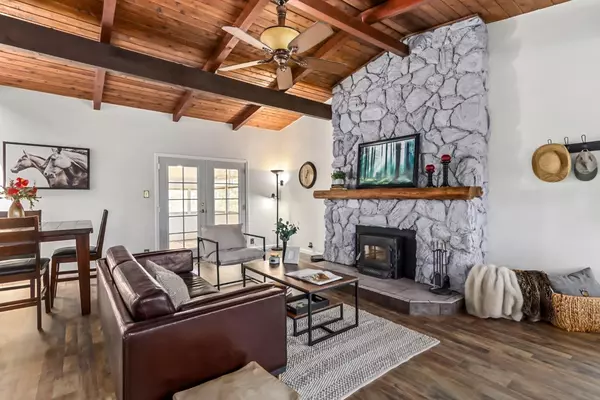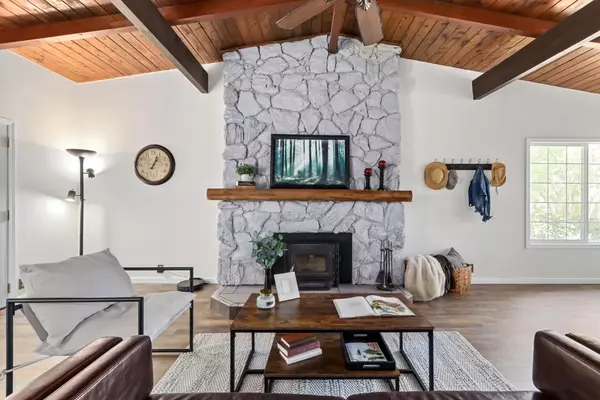$430,000
$449,000
4.2%For more information regarding the value of a property, please contact us for a free consultation.
3 Beds
2 Baths
1,332 SqFt
SOLD DATE : 10/10/2024
Key Details
Sold Price $430,000
Property Type Single Family Home
Sub Type Single Family Residence
Listing Status Sold
Purchase Type For Sale
Square Footage 1,332 sqft
Price per Sqft $322
MLS Listing ID 224079946
Sold Date 10/10/24
Bedrooms 3
Full Baths 2
HOA Y/N No
Originating Board MLS Metrolist
Year Built 1962
Lot Size 4.870 Acres
Acres 4.87
Property Description
Discover your private haven with this charming 3-bedroom, 2-bath home, nestled on nearly 5 acres of tranquil, fully fenced bring your horses. Step into the cozy, open-concept living space and immediately notice the brand-new laminate flooring, which adds a modern touch, beautifully complemented by the high open-beam ceiling and large inviting fireplace. Fresh paint and new carpeting throughout the home provide a clean and updated feel, while dual-pane windows and new mini-split systems ensure year-round comfort. Highlights include a spacious screened porch, approximately 10x30 feet, perfect for relaxing or entertaining, and a detached garage with a workbench for all your projects. This property offers more than just a home; it's a lifestyle. There's ample space for a family, pets,goat, and potential expansions such as an ADU, barn, or workshop. The possibilities are endless! Create your personalized retreat, where every day feels like a getaway. Imagine weekends spent tending to your private farm, cultivating a garden, or exploring sustainable living, all within your reach. This is your chance to claim your own slice of paradise and make this house your dream home.
Location
State CA
County El Dorado
Area 12702
Direction Pleasant Valley Rd to Hwy 49 Left on Sand Ridge Rd, Bottom out is about 2.5 miles. Approx 15 mins from Poor Reds.
Rooms
Family Room Skylight(s), Open Beam Ceiling
Master Bathroom Closet, Shower Stall(s)
Master Bedroom Ground Floor
Living Room Skylight(s), Open Beam Ceiling
Dining Room Skylight(s), Dining/Family Combo
Kitchen Pantry Cabinet, Synthetic Counter, Laminate Counter
Interior
Interior Features Open Beam Ceiling
Heating Ductless
Cooling Ceiling Fan(s), Ductless
Flooring Laminate, Tile
Window Features Dual Pane Full
Appliance Free Standing Gas Range, Gas Plumbed, Gas Water Heater, Hood Over Range, Dishwasher, Insulated Water Heater, Microwave
Laundry Laundry Closet
Exterior
Exterior Feature Entry Gate
Parking Features RV Possible, Detached, Garage Facing Front, Guest Parking Available
Garage Spaces 1.0
Fence Barbed Wire, Chain Link, Wire, Fenced, Front Yard
Utilities Available Propane Tank Leased, Public, Electric
View Pasture, Woods
Roof Type Composition,Foam
Topography Rolling,Lot Grade Varies,Trees Many
Street Surface Gravel
Porch Enclosed Patio
Private Pool No
Building
Lot Description Shape Irregular, Stream Seasonal, Landscape Front
Story 1
Foundation Raised
Sewer Septic Connected, Septic System
Water Storage Tank, Well
Architectural Style Ranch
Level or Stories One
Schools
Elementary Schools Mother Lode
Middle Schools Mother Lode
High Schools El Dorado Union High
School District El Dorado
Others
Senior Community No
Tax ID 046-291-002-000
Special Listing Condition None
Pets Allowed Yes, Cats OK, Dogs OK
Read Less Info
Want to know what your home might be worth? Contact us for a FREE valuation!
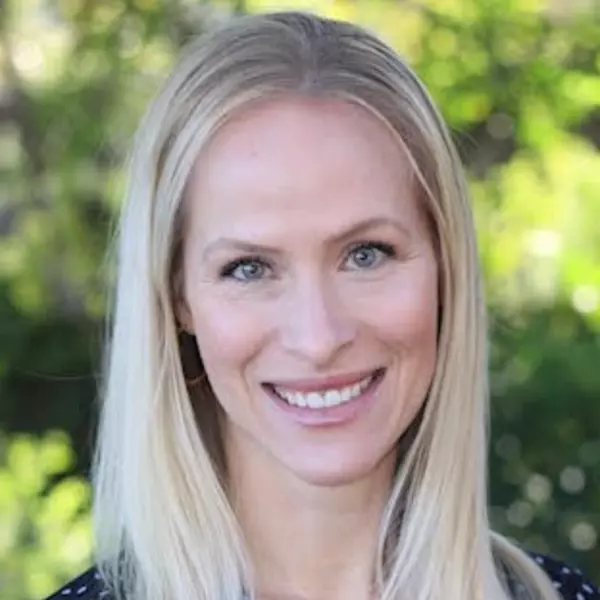
Our team is ready to help you sell your home for the highest possible price ASAP

Bought with Trillium Real Estate
"My job is to find and attract mastery-based agents to the office, protect the culture, and make sure everyone is happy! "
