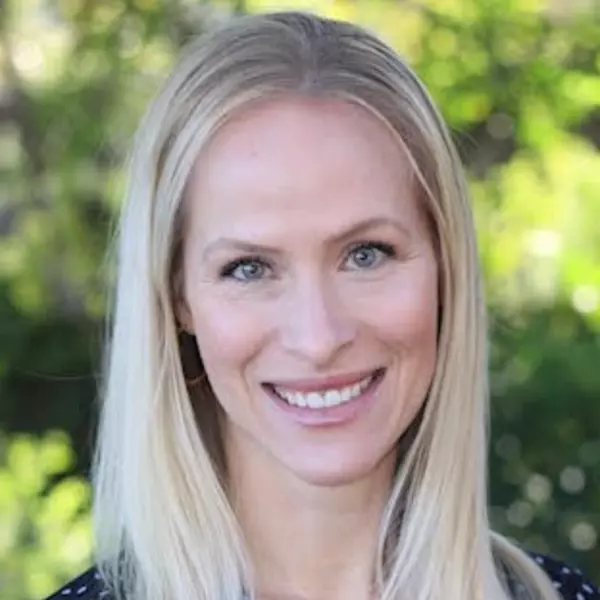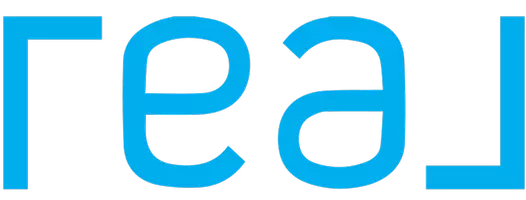$409,000
$425,000
3.8%For more information regarding the value of a property, please contact us for a free consultation.
4 Beds
3 Baths
2,501 SqFt
SOLD DATE : 10/04/2024
Key Details
Sold Price $409,000
Property Type Single Family Home
Sub Type Single Family Residence
Listing Status Sold
Purchase Type For Sale
Square Footage 2,501 sqft
Price per Sqft $163
MLS Listing ID 224098662
Sold Date 10/04/24
Bedrooms 4
Full Baths 3
HOA Y/N No
Originating Board MLS Metrolist
Year Built 1992
Lot Size 8,276 Sqft
Acres 0.19
Property Description
This charming 2 story home with beautifully maintained landscaping offers a blend of classic design and modern touch. Inside the home's first and inviting floor includes a spacious living room that wraps around into the kitchen with bountiful cabinet space and an island. You'll also find a laundry area and a half bath as well as a main bedroom with a full bathroom including both soaking tub and shower area. Upstairs you will find three large rooms and a full bathroom all allowing ample space for family or guests. Be sure to check out the nook area in the upstairs front bedroom which gives you an amazing view overlooking the neighborhood. The exterior boasts a lush front lawn with well placed flowers, a detached garage with alley access, and a well sized backyard featuring an above ground pool, a hot tub built into the cozy back porch - perfect for outdoor entertaining or peaceful relaxation. This home combines small town living with the comfort of close amenities making it a must-see for anyone seeking comfort and charm!
Location
State CA
County Butte
Area 12558
Direction 99-spruce-right on Indiana
Rooms
Master Bathroom Shower Stall(s), Soaking Tub
Living Room Other
Dining Room Breakfast Nook, Formal Room
Kitchen Pantry Cabinet, Island, Tile Counter
Interior
Heating Central
Cooling Ceiling Fan(s), Central
Flooring Carpet, Linoleum, Other
Appliance Built-In Electric Oven, Dishwasher, Microwave, Electric Cook Top
Laundry Cabinets, Ground Floor, Inside Area
Exterior
Parking Features Detached, Workshop in Garage
Garage Spaces 2.0
Fence Back Yard
Pool Above Ground
Utilities Available Cable Connected, Public, Internet Available, Natural Gas Connected
Roof Type Composition
Topography Level
Porch Front Porch
Private Pool Yes
Building
Lot Description Shape Regular, Landscape Back, Landscape Front, Landscape Misc
Story 2
Foundation Raised
Sewer Public Sewer
Water Public
Level or Stories Two
Schools
Elementary Schools Gridley Unified
Middle Schools Gridley Unified
High Schools Gridley Unified
School District Butte
Others
Senior Community No
Tax ID 009-061-007-000
Special Listing Condition None
Pets Allowed Yes
Read Less Info
Want to know what your home might be worth? Contact us for a FREE valuation!

Our team is ready to help you sell your home for the highest possible price ASAP

Bought with eXp Realty of California Inc.
"My job is to find and attract mastery-based agents to the office, protect the culture, and make sure everyone is happy! "






