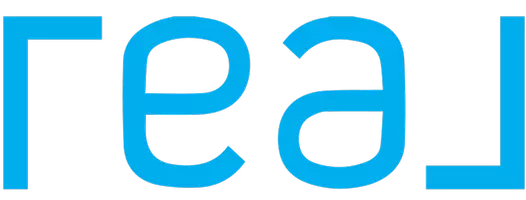$822,500
$835,000
1.5%For more information regarding the value of a property, please contact us for a free consultation.
3 Beds
3 Baths
2,900 SqFt
SOLD DATE : 10/03/2024
Key Details
Sold Price $822,500
Property Type Single Family Home
Sub Type Single Family Residence
Listing Status Sold
Purchase Type For Sale
Square Footage 2,900 sqft
Price per Sqft $283
MLS Listing ID 224095989
Sold Date 10/03/24
Bedrooms 3
Full Baths 2
HOA Y/N No
Originating Board MLS Metrolist
Year Built 1999
Lot Size 4.900 Acres
Acres 4.9
Property Description
A brand NEW GAF Lifetime roof crowns this stunning 3 bedroom, 2.5 Bath CUSTOM Log Dream Mountain Retreat on 5 secluded acres. Be WOWED by the bright & airy open concept great room ,vaulted ceilings, exposed wood beams, large windows, skylights & efficient wood burning stove for that ski lodge atmosphere. In the kitchen, is a chef-style 5 burner gas cooktop, a new stainless steel oven & refrigerator & a large custom Built Island. The adjacent dining area is perfect for hosting dinner parties. Featuring one-level living, the Huge Primary Bedroom features a walk-in closet, an en-suite handicapped friendly bathroom with walk-in shower. Two additional bedrooms, a full bathroom w/ luxurious soaking tub & a combo office/laundry room complete the main level of 2496 sf. Step outside to the expansive wrap-around deck and enjoy a hot soak in the spa. Take the INSIDE ELEVATOR, stairs or handicapped friendly ramp downstairs where you'll find approx. 400 sf w/ additional half bath, woodstove,2 More rooms w/access to the outside patio area & yard; perfect for home office, Guests, Exercise room, etc. Room for all your toys with a 2-car att. garage, & 2 car detached garage, covered parking spaces & RV parking area. Located just minutes to downtown Nevada City w/HIGH SPEED FIBEROPTIC INTERNET.
Location
State CA
County Nevada
Area 13106
Direction Banner lava Cap to Red Dog to Red Dog Cross to Buckeye to property on the left follow arrows. Take the driveway to the end .
Rooms
Basement Full
Master Bathroom Shower Stall(s), Double Sinks, Tile, Walk-In Closet
Master Bedroom Sitting Room, Walk-In Closet, Outside Access
Living Room Cathedral/Vaulted, Skylight(s), Deck Attached, Great Room, Open Beam Ceiling
Dining Room Skylight(s), Dining/Living Combo
Kitchen Island, Kitchen/Family Combo, Tile Counter
Interior
Interior Features Cathedral Ceiling, Skylight(s), Open Beam Ceiling
Heating Propane, Central, Wood Stove
Cooling Ceiling Fan(s), Central
Flooring Carpet, Laminate, Tile
Fireplaces Number 2
Fireplaces Type Living Room, Raised Hearth, Stone, Wood Stove, See Remarks
Equipment Central Vacuum
Window Features Dual Pane Full
Appliance Built-In Electric Oven, Gas Cook Top, Dishwasher, Disposal, Microwave, Double Oven, Warming Drawer
Laundry Electric, Gas Hook-Up, See Remarks, Inside Area
Exterior
Parking Features 24'+ Deep Garage, Attached, RV Access, Covered, Detached, Uncovered Parking Space, Uncovered Parking Spaces 2+, Workshop in Garage
Garage Spaces 4.0
Carport Spaces 4
Fence Partial
Utilities Available Generator, Internet Available
View Hills
Roof Type Composition
Topography Rolling,Level
Porch Covered Deck, Wrap Around Porch
Private Pool No
Building
Lot Description Auto Sprinkler Front, Auto Sprinkler Rear, Garden, Landscape Back, Landscape Front, See Remarks
Story 2
Foundation Concrete
Sewer Septic Connected
Water Well
Architectural Style Log, Contemporary
Schools
Elementary Schools Nevada City
Middle Schools Nevada City
High Schools Nevada Joint Union
School District Nevada
Others
Senior Community No
Tax ID 038-341-034-000
Special Listing Condition None
Pets Allowed Yes
Read Less Info
Want to know what your home might be worth? Contact us for a FREE valuation!

Our team is ready to help you sell your home for the highest possible price ASAP

Bought with eXp Realty of California Inc.
"My job is to find and attract mastery-based agents to the office, protect the culture, and make sure everyone is happy! "






