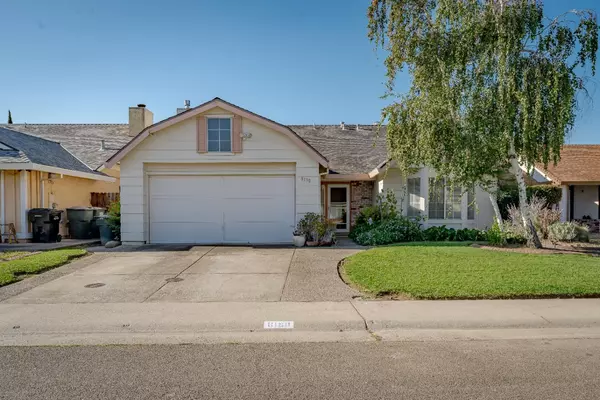$500,000
$489,900
2.1%For more information regarding the value of a property, please contact us for a free consultation.
3 Beds
2 Baths
1,527 SqFt
SOLD DATE : 10/03/2024
Key Details
Sold Price $500,000
Property Type Single Family Home
Sub Type Single Family Residence
Listing Status Sold
Purchase Type For Sale
Square Footage 1,527 sqft
Price per Sqft $327
MLS Listing ID 224095914
Sold Date 10/03/24
Bedrooms 3
Full Baths 2
HOA Y/N No
Originating Board MLS Metrolist
Year Built 1986
Lot Size 5,606 Sqft
Acres 0.1287
Property Description
Charming home with 1527sf, 3 or 4 bedrooms, two baths, inside laundry, living room with fireplace, vaulted ceilings and skylight. Separate family room opens to an amazing updated kitchen with island, stainless steel sink, stove, slide out shelves and cabinets galore. Master suite with walk-in closet, sky light, glass sliding door that opens to backyard. 4th bedroom opens to master suite currently an office and sitting room. Lovely low maintenance backyard, cozy patio with shade cover, trees, grass and garden area, storage shed, home solar system panels on roof (power purchase agreement) benefit transferable to new owner. So much more ....MUST see to appreciate.
Location
State CA
County Sacramento
Area 10828
Direction 99 to Calvine left on Power Inn, Right on Auberry Dr left on Reedly right on Gustine Way to #8190.
Rooms
Master Bathroom Shower Stall(s), Window
Master Bedroom Sitting Room, Ground Floor, Walk-In Closet, Outside Access
Living Room Cathedral/Vaulted, Skylight(s)
Dining Room Breakfast Nook, Dining Bar, Dining/Family Combo
Kitchen Breakfast Area, Granite Counter, Island, Kitchen/Family Combo
Interior
Interior Features Cathedral Ceiling, Skylight(s), Formal Entry
Heating Central
Cooling Ceiling Fan(s), Central
Flooring Carpet, Simulated Wood, Laminate, Tile
Fireplaces Number 1
Fireplaces Type Brick, Gas Piped
Appliance Built-In Gas Oven, Gas Plumbed, Built-In Gas Range, Gas Water Heater, Hood Over Range, Dishwasher, Insulated Water Heater, Disposal, Microwave, Plumbed For Ice Maker
Laundry Cabinets, Laundry Closet, Inside Area
Exterior
Parking Features Attached, Garage Door Opener, Garage Facing Front
Garage Spaces 2.0
Fence Back Yard, Wood
Utilities Available Cable Available, Public, Solar, Electric, Internet Available, Natural Gas Connected
View Other
Roof Type Composition
Topography Trees Few
Street Surface Asphalt
Porch Front Porch
Private Pool No
Building
Lot Description Curb(s)/Gutter(s), Shape Regular, Landscape Back, Landscape Front
Story 1
Foundation Slab
Sewer In & Connected, Public Sewer
Water Public
Architectural Style Ranch
Level or Stories One
Schools
Elementary Schools Elk Grove Unified
Middle Schools Elk Grove Unified
High Schools Elk Grove Unified
School District Sacramento
Others
Senior Community No
Tax ID 115-0490-077-0000
Special Listing Condition Offer As Is
Pets Allowed Cats OK, Dogs OK
Read Less Info
Want to know what your home might be worth? Contact us for a FREE valuation!

Our team is ready to help you sell your home for the highest possible price ASAP

Bought with Grand Realty Group
"My job is to find and attract mastery-based agents to the office, protect the culture, and make sure everyone is happy! "






