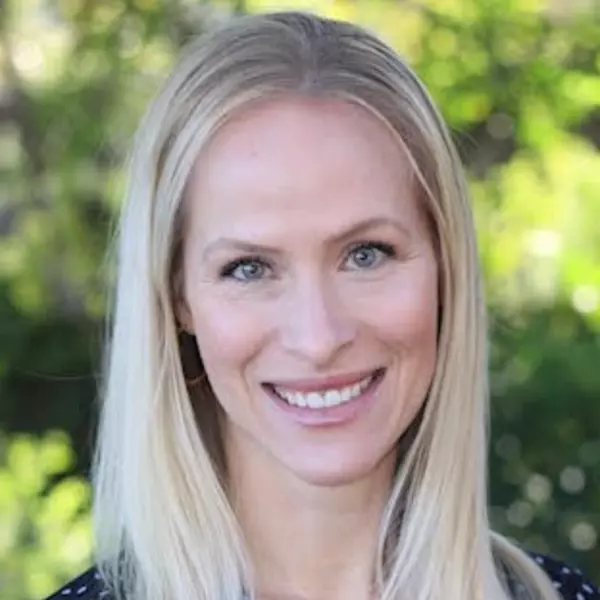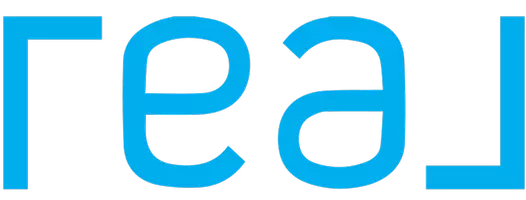$850,000
$899,900
5.5%For more information regarding the value of a property, please contact us for a free consultation.
3 Beds
2 Baths
1,560 SqFt
SOLD DATE : 10/03/2024
Key Details
Sold Price $850,000
Property Type Single Family Home
Sub Type Single Family Residence
Listing Status Sold
Purchase Type For Sale
Square Footage 1,560 sqft
Price per Sqft $544
MLS Listing ID 224100110
Sold Date 10/03/24
Bedrooms 3
Full Baths 2
HOA Y/N No
Originating Board MLS Metrolist
Year Built 1955
Lot Size 0.320 Acres
Acres 0.32
Property Description
Welcome to 1430 Joby Lane, nestled in Sacramento's coveted 95864 zipcode within the desirable Mariemont neighborhood. This charming 3bed, 2bath traditional home spans 1,560 sqft & sits on a spacious 13,939sqft corner lot. Mariemont is renowned for its large residential lots, winding tree-lined streets, & tranquil ambiance, offering a serene countryside feel while remaining close to modern amenities like Lifetime, Jesuit, Rio Americano, Whole Foods, and more. The property features a large, flat lot w/ beautifully landscaped front & back yards providing privacy & shade. It includes a 2-car side-facing garage, two additional driveway spaces, & perimeter parking w/ RV potential. A newly poured concrete walkway & covered front patio welcome you into this inviting home. Inside, you'll find newly refinished hardwood floors, an open-concept living & dining area highlighted by a fireplace &abundant natural light from large windows/ a glass slider. The updated kitchen boasts a large sink basin, ample storage, elegant basket-weave tile, and built-in microwave. The layout thoughtfully separates living areas from bedrooms, with a newly remodeled full bath and a master suite featuring dual closets and a luxurious en-suite bathroom. Perfect for families or those downsizing, a rare find
Location
State CA
County Sacramento
Area 10864
Direction Fair Oaks Blvd East, left on Mission, left on Berrendo, home is on the right, corner of Joby and Berrendo
Rooms
Living Room Sunken, View
Dining Room Formal Area
Kitchen Quartz Counter
Interior
Heating Bio Diesel Furnace, Central
Cooling Central
Flooring Tile, Wood
Fireplaces Number 1
Fireplaces Type Living Room
Appliance Free Standing Gas Range, Dishwasher, Disposal, Microwave
Laundry In Garage
Exterior
Parking Features Attached, RV Possible, Uncovered Parking Spaces 2+, Garage Facing Side
Garage Spaces 2.0
Utilities Available Electric, Natural Gas Connected
Roof Type Shingle,Composition,Elastomeric
Private Pool No
Building
Lot Description Auto Sprinkler F&R, Corner, Shape Regular, Landscape Back, Landscape Front, Landscape Misc
Story 1
Foundation Raised
Sewer In & Connected
Water Public
Architectural Style Cottage, Traditional
Level or Stories One, Two
Schools
Elementary Schools San Juan Unified
Middle Schools San Juan Unified
High Schools San Juan Unified
School District Sacramento
Others
Senior Community No
Tax ID 289-0112-007-0000
Special Listing Condition None
Read Less Info
Want to know what your home might be worth? Contact us for a FREE valuation!

Our team is ready to help you sell your home for the highest possible price ASAP

Bought with Christopher Long
"My job is to find and attract mastery-based agents to the office, protect the culture, and make sure everyone is happy! "






