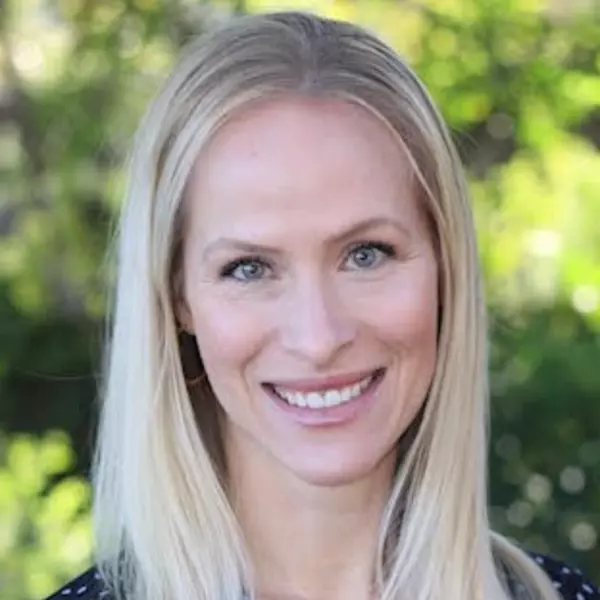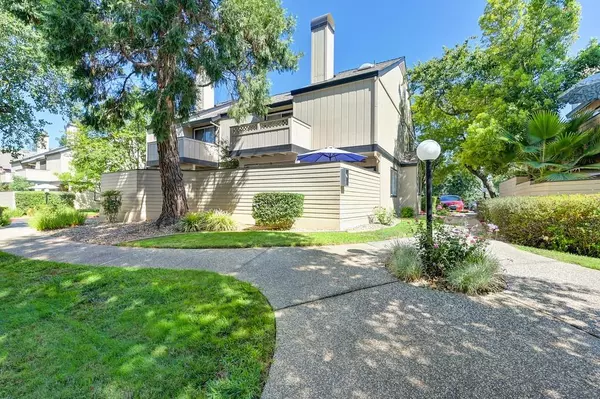$408,000
$399,000
2.3%For more information regarding the value of a property, please contact us for a free consultation.
2 Beds
3 Baths
1,381 SqFt
SOLD DATE : 08/31/2024
Key Details
Sold Price $408,000
Property Type Townhouse
Sub Type Townhouse
Listing Status Sold
Purchase Type For Sale
Square Footage 1,381 sqft
Price per Sqft $295
Subdivision Rollingwood Green
MLS Listing ID 224086680
Sold Date 08/31/24
Bedrooms 2
Full Baths 2
HOA Fees $343/mo
HOA Y/N Yes
Originating Board MLS Metrolist
Year Built 1988
Lot Size 1,533 Sqft
Acres 0.0352
Property Description
Enjoy carefree living in this updated & move-in ready townhome in Rollingwood Green, where homes RARELY are available. Minutes away from Folsom Lake, Lake Natoma, the American River Parkway's river access, bike, horse riding & walking trails, Fair Oaks Village & Old Town Folsom. The community's mature trees give a Tahoe like feel, with a clubhouse, pool & spa for fun & relaxation. Enjoy the updated kitchen with beautiful white quarts counters, a coffee/wine station, modern cabinets and bar thru area to entertain guests. Including newer stainless-steel appliances. An open style downstairs gives you a good-sized dining area & a living space w/ a fireplace & room for TV. There is a large storage closet, coat closet & laundry area that leads to the 2-car garage. Upstairs, is the guest room, hall bath and primary bedroom with vaulted ceilings updated bathroom, and walk-in closet. The primary bedroom features a private balcony surrounded by trees for morning coffee or relaxation. Washer, gas dryer, refrigerator and BBQ (included). The fenced rear yard offers space for pets, entertaining & outdoor seating under the trees & balcony. Rare 2-car attached garage; most units only have 1 car detached garages! HURRY this will go quickly!!
Location
State CA
County Sacramento
Area 10662
Direction Hazel to Madison. Follow Madison heading towards Folsom, Madison Greens Ln will be on the left. Look for Rollingwood Greens sign at entrance. Go to the left of pool, look for unit #41
Rooms
Master Bathroom Shower Stall(s), Double Sinks, Skylight/Solar Tube, Tile, Walk-In Closet
Master Bedroom Balcony, Closet, Walk-In Closet
Living Room Other
Dining Room Dining Bar, Dining/Living Combo
Kitchen Pantry Cabinet, Quartz Counter
Interior
Interior Features Skylight(s)
Heating Central, Fireplace(s)
Cooling Ceiling Fan(s), Central
Flooring Carpet, Tile, Vinyl
Fireplaces Number 1
Fireplaces Type Living Room, Gas Log, Gas Piped
Window Features Dual Pane Full
Appliance Free Standing Gas Range, Gas Water Heater, Dishwasher, Disposal, Microwave
Laundry Cabinets, Dryer Included, Gas Hook-Up, Ground Floor, Washer Included, Inside Area
Exterior
Exterior Feature Balcony
Parking Features Attached, Garage Door Opener, Guest Parking Available
Garage Spaces 2.0
Fence Wood
Pool Common Facility
Utilities Available Public
Amenities Available Pool, Clubhouse, Spa/Hot Tub
Roof Type Composition
Street Surface Asphalt
Porch Back Porch, Uncovered Patio
Private Pool Yes
Building
Lot Description Close to Clubhouse, Private, Low Maintenance
Story 2
Foundation Slab
Sewer In & Connected
Water Public
Level or Stories Two
Schools
Elementary Schools San Juan Unified
Middle Schools San Juan Unified
High Schools San Juan Unified
School District Sacramento
Others
HOA Fee Include Other, Pool
Senior Community No
Restrictions Other
Tax ID 235-0630-041-000
Special Listing Condition None
Read Less Info
Want to know what your home might be worth? Contact us for a FREE valuation!

Our team is ready to help you sell your home for the highest possible price ASAP

Bought with Real Broker
"My job is to find and attract mastery-based agents to the office, protect the culture, and make sure everyone is happy! "






