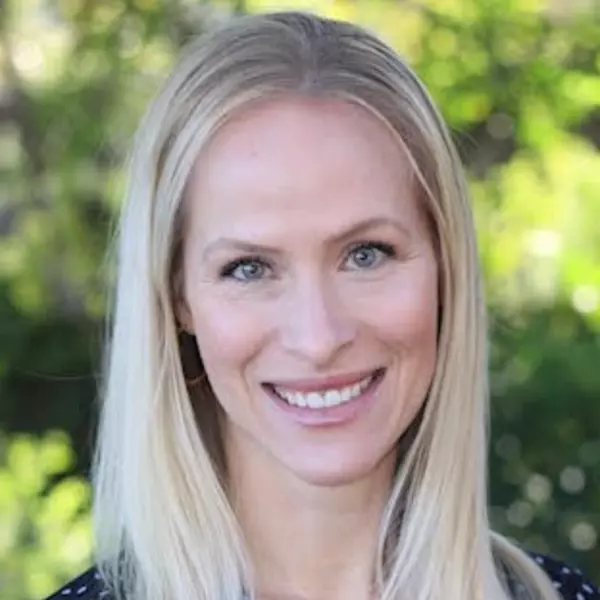$574,868
$574,868
For more information regarding the value of a property, please contact us for a free consultation.
5 Beds
3 Baths
2,438 SqFt
SOLD DATE : 08/23/2024
Key Details
Sold Price $574,868
Property Type Single Family Home
Sub Type Single Family Residence
Listing Status Sold
Purchase Type For Sale
Square Footage 2,438 sqft
Price per Sqft $235
Subdivision The Pointe At Stonecreek
MLS Listing ID 224035726
Sold Date 08/23/24
Bedrooms 5
Full Baths 3
HOA Y/N No
Originating Board MLS Metrolist
Lot Size 5,746 Sqft
Acres 0.1319
Property Description
Make this gorgeous new home yours in the popular neighborhood of The Pointe at Stonecreek! 5 Bedrooms/3 baths in a beautiful cul-de-sac location. Covered Patio, Maple Cabinets with Truffle Stain, and wonderful satin nickel fixtures throughout. Large Kitchen boasts huge island, 2 pantries, Stainless Steel Appliances, Stainless Steel sink and faucet, lots of cabinets and counter space perfect for food prep, cooking and entertaining. Relax after a long day in the spacious Primary Suite with deep soaking tub, separate shower, 2 vanities and a large walk-in closet. This home has abundant storage throughout. One bedroom and a full bath with large, seated shower are located downstairs. Quality products such as Boral Concrete Roof Time, Milgard Windows, Kohler Fixtures, Quiet Cool Whole House Fan (in addition to HVAC) and much more! Excellent Warranty. This home is Move-In Ready!
Location
State CA
County Merced
Area 20411
Direction TAKE I-5, EXIT TO CA 152 E TOWARDS LOS BANOS, SOUTH ON BADGER FLAT ROAD, TAKE SECOND EXIT AT ROUNDABOUT ONTO CARDOZA ROAD, SOUTH ON BARLEY LANE, WEST ONTO DOLOMITE DRIVE, SOUTH ON SUMMIT DRIVE, EAST ON PAJARO DRIVE AND NORTH ONTO MORRO COURT. PROPERTY WILL BE ON THE LEFT.
Rooms
Master Bathroom Shower Stall(s), Double Sinks, Tub, Walk-In Closet
Living Room Other
Dining Room Dining/Family Combo
Kitchen Pantry Closet, Granite Counter, Slab Counter, Island, Kitchen/Family Combo
Interior
Heating Central
Cooling Central, Whole House Fan
Flooring Carpet, See Remarks, Other
Window Features Caulked/Sealed,Dual Pane Full,Low E Glass Full,Window Screens
Appliance Free Standing Gas Range, Dishwasher, Disposal, Microwave, Tankless Water Heater
Laundry Electric, Gas Hook-Up, Upper Floor, Inside Room
Exterior
Parking Features Attached, Garage Door Opener
Garage Spaces 2.0
Fence Back Yard, Wood
Utilities Available Public, Solar
Roof Type Tile
Porch Front Porch, Covered Patio
Private Pool No
Building
Lot Description Auto Sprinkler Front, Cul-De-Sac, Landscape Front
Story 2
Foundation Concrete, Slab
Builder Name MHP Builders
Sewer In & Connected
Water Public
Schools
Elementary Schools Los Banos Unified
Middle Schools Los Banos Unified
High Schools Los Banos Unified
School District Merced
Others
Senior Community No
Tax ID 430-170-044-000
Special Listing Condition None
Read Less Info
Want to know what your home might be worth? Contact us for a FREE valuation!

Our team is ready to help you sell your home for the highest possible price ASAP

Bought with Coldwell Banker Kaljian & Associates
"My job is to find and attract mastery-based agents to the office, protect the culture, and make sure everyone is happy! "






