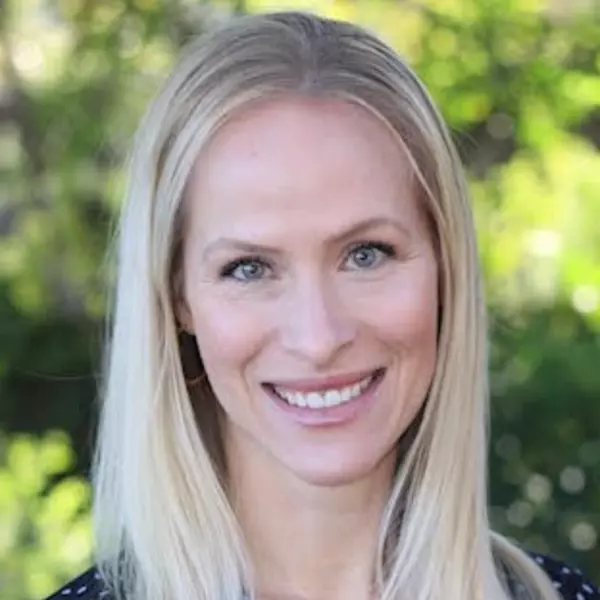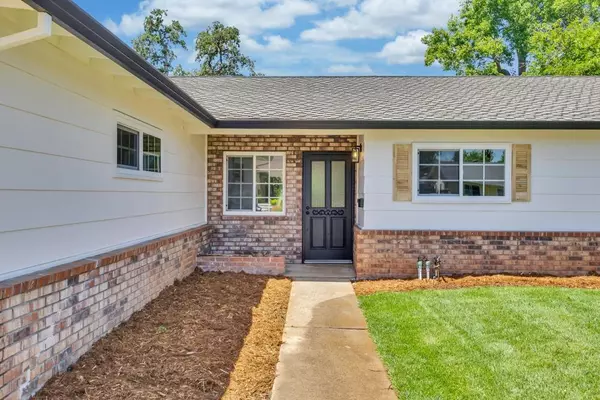$750,000
$719,000
4.3%For more information regarding the value of a property, please contact us for a free consultation.
4 Beds
2 Baths
1,773 SqFt
SOLD DATE : 07/12/2024
Key Details
Sold Price $750,000
Property Type Single Family Home
Sub Type Single Family Residence
Listing Status Sold
Purchase Type For Sale
Square Footage 1,773 sqft
Price per Sqft $423
Subdivision Arden Bluff
MLS Listing ID 224066985
Sold Date 07/12/24
Bedrooms 4
Full Baths 2
HOA Y/N No
Originating Board MLS Metrolist
Year Built 1973
Lot Size 10,890 Sqft
Acres 0.25
Property Description
Welcome to your dream home overflowing with upgrades, charm and curb-appeal in the established and quaint neighborhood of Arden Bluff in Orangevale! This fully updated gem offers a perfect blend of modern comfort and timeless elegance. Step inside to discover an inviting open floorplan adorned with trendy plank durable laminate floors and large new energy-efficient windows that create a spacious ambiance. Seamless flow from the cozy living room with brick fireplace to the pristine kitchen offering quartz countertops, gas stove, ample cabinet storage, and island w/ bar seating. Retreat to the main bedroom with an oversized walk-in closet and a luxurious ensuite bathroom. Relax or entertain guests effortlessly in the private backyard oasis with sparkling pool offering a coveted shallow baja shelf for lounging, spa, and stretching patio complete with mature trees offering shade. Enough space for all the toys from the 2-car garage to spacious side yard, ready for RV & boat parking. With the areas best outdoor hiking and bluffs, experience peaceful serenity in nature only steps away with the American River & Lake Natoma right around the corner adventure awaits. Close to shopping, restaurants, coffee shops, and schools. Don't miss this stunning residence. A definite must-see!
Location
State CA
County Sacramento
Area 10662
Direction Madison Ave to Main Ave. Left on Golden Dr. Property will be on the right side.
Rooms
Living Room Great Room
Dining Room Dining/Family Combo
Kitchen Pantry Cabinet, Quartz Counter, Island
Interior
Heating Central, Fireplace(s)
Cooling Ceiling Fan(s), Central
Flooring Carpet, Laminate
Fireplaces Number 1
Fireplaces Type Brick, Family Room
Laundry Hookups Only, In Garage
Exterior
Parking Features Attached, Boat Storage, RV Access, RV Storage, Garage Door Opener, Garage Facing Front
Garage Spaces 2.0
Pool Built-In, On Lot, Pool/Spa Combo, Gunite Construction, See Remarks
Utilities Available Cable Connected, Internet Available
Roof Type Shingle,Composition
Private Pool Yes
Building
Lot Description Auto Sprinkler F&R, Curb(s)/Gutter(s), Shape Regular, Landscape Back, Landscape Front, Low Maintenance
Story 1
Foundation Slab
Sewer In & Connected
Water Meter on Site, Public
Schools
Elementary Schools San Juan Unified
Middle Schools San Juan Unified
High Schools San Juan Unified
School District Sacramento
Others
Senior Community No
Tax ID 235-0142-008-0000
Special Listing Condition None
Read Less Info
Want to know what your home might be worth? Contact us for a FREE valuation!

Our team is ready to help you sell your home for the highest possible price ASAP

Bought with eXp Realty of California Inc.
"My job is to find and attract mastery-based agents to the office, protect the culture, and make sure everyone is happy! "






