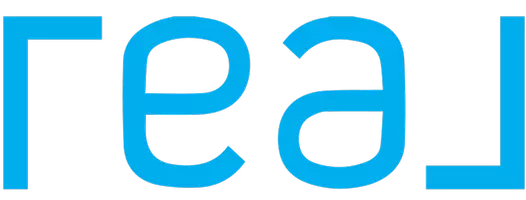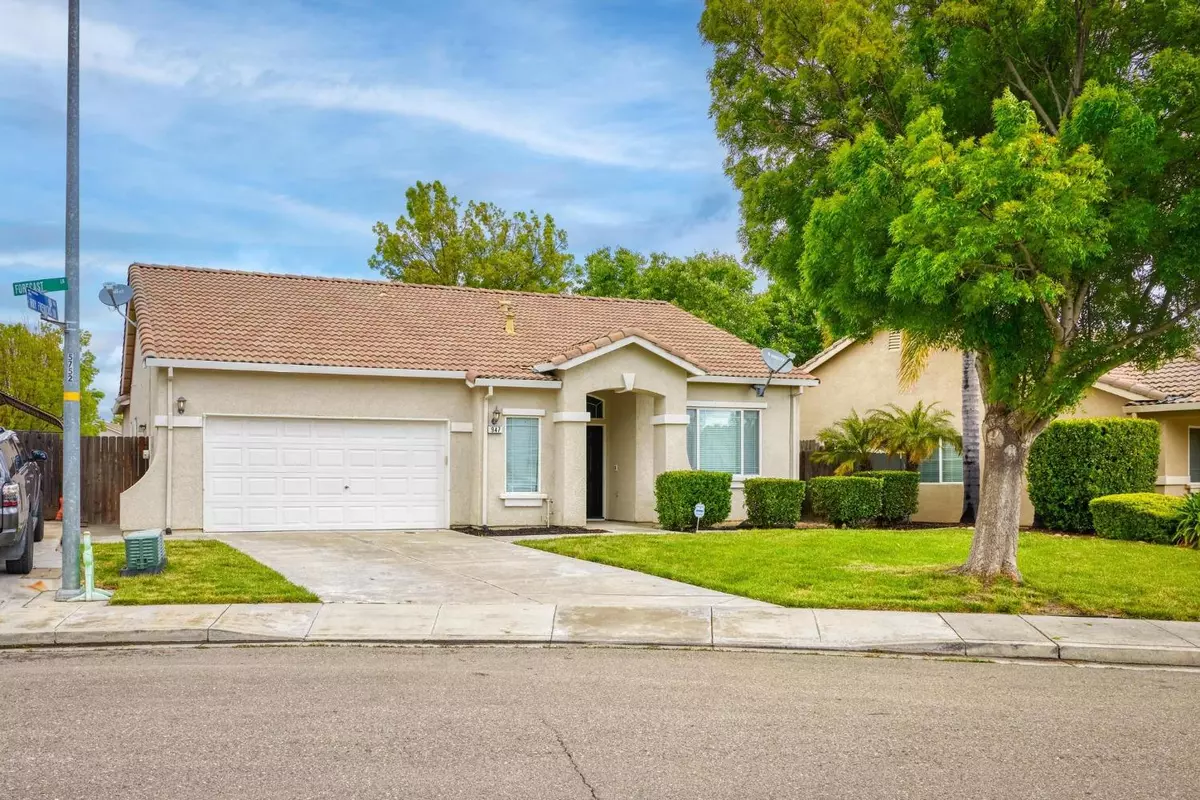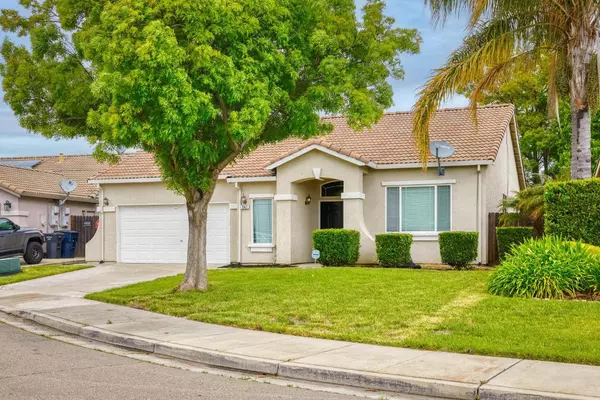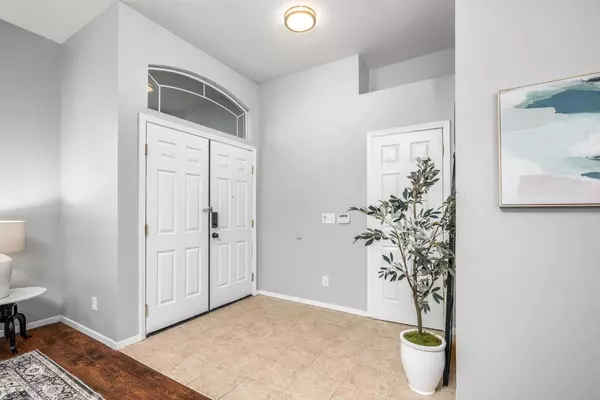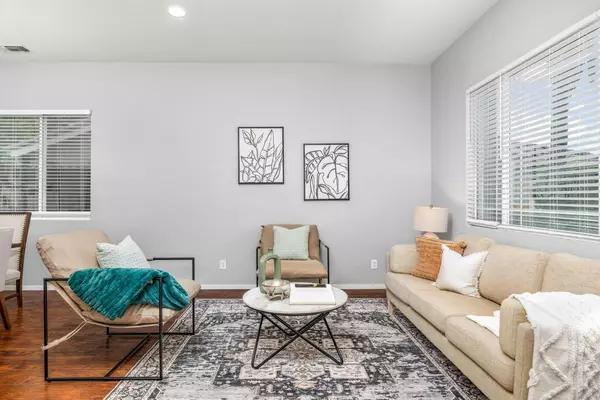$735,000
$698,950
5.2%For more information regarding the value of a property, please contact us for a free consultation.
3 Beds
2 Baths
1,733 SqFt
SOLD DATE : 05/07/2024
Key Details
Sold Price $735,000
Property Type Single Family Home
Sub Type Single Family Residence
Listing Status Sold
Purchase Type For Sale
Square Footage 1,733 sqft
Price per Sqft $424
MLS Listing ID 224039754
Sold Date 05/07/24
Bedrooms 3
Full Baths 2
HOA Y/N No
Originating Board MLS Metrolist
Year Built 2004
Lot Size 5,715 Sqft
Acres 0.1312
Property Description
Welcome Home! nestled in a coveted Tracy neighborhood, this delightful single-family home boasts a perfect blend of comfort and convenience, ideal for family living. Come and take a look! Upon entering, you're welcomed into a spacious, open-plan layout, bathed in natural light, creating an airy and inviting atmosphere. The heart of the home, the kitchen, is equipped with new quartz countertops, dishwasher, stove, and a charming farmhouse sink, complemented by ample countertop space for culinary adventures. Every detail in this kitchen is designed to cater to both the avid cook and the social gatherer. This home features three well-appointed bedrooms and two recently remodeled bathrooms, reflecting a modern aesthetic. Further enhancing its appeal, the property includes a two-car garage, providing plenty of storage and convenience. It is also located just a short distance from schools. This residence not only offers a turnkey living solution, but also the opportunity to be part of a vibrant community. Ideal for families or anyone looking for a blend of style and functionality in a desirable location.
Location
State CA
County San Joaquin
Area 20601
Direction From Corral Hallow Road, head West on Golden Leaf Ln, Turn left onto Mabel Josephine Dr, Right onto Blackstone Dr, Left onto Forecast Ln,
Rooms
Master Bathroom Closet, Shower Stall(s), Double Sinks
Living Room Other
Dining Room Formal Area
Kitchen Quartz Counter
Interior
Heating Central, Fireplace(s)
Cooling Ceiling Fan(s), Central
Flooring Carpet, Laminate, Tile
Fireplaces Number 1
Fireplaces Type Family Room
Appliance Free Standing Gas Range, Dishwasher, Microwave
Laundry Cabinets, Inside Room
Exterior
Parking Features Attached
Garage Spaces 2.0
Utilities Available Public
Roof Type Tile
Private Pool No
Building
Lot Description Auto Sprinkler Front, Auto Sprinkler Rear
Story 1
Foundation Slab
Sewer In & Connected
Water Private
Schools
Elementary Schools Tracy Unified
Middle Schools Tracy Unified
High Schools Tracy Unified
School District San Joaquin
Others
Senior Community No
Tax ID 240-490-60
Special Listing Condition None
Pets Allowed Yes
Read Less Info
Want to know what your home might be worth? Contact us for a FREE valuation!

Our team is ready to help you sell your home for the highest possible price ASAP

Bought with EXIT Realty Consultants
"My job is to find and attract mastery-based agents to the office, protect the culture, and make sure everyone is happy! "
