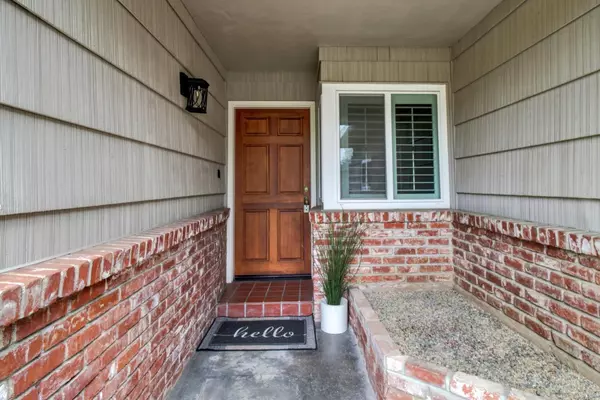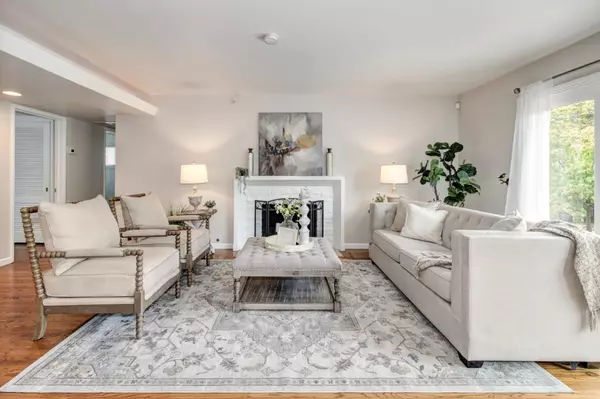$535,000
$535,000
For more information regarding the value of a property, please contact us for a free consultation.
3 Beds
2 Baths
1,541 SqFt
SOLD DATE : 10/06/2023
Key Details
Sold Price $535,000
Property Type Single Family Home
Sub Type Single Family Residence
Listing Status Sold
Purchase Type For Sale
Square Footage 1,541 sqft
Price per Sqft $347
Subdivision Binet Woods
MLS Listing ID 223085685
Sold Date 10/06/23
Bedrooms 3
Full Baths 2
HOA Y/N No
Originating Board MLS Metrolist
Year Built 1956
Lot Size 5,663 Sqft
Acres 0.13
Property Description
Oh my gosh! Here is one simply adorable, updated and charming home in a fabulous neighborhood just around the corner from Del Norte Swim and Tennis Club and convenient to James Cowan Elementary School plus Mira Loma High School. This home will truly check all of the boxes! It is updated with a great look Gleaming original hardwood floors, a sparkling white kitchen with quartz counters, a gas stove and Bosch appliances, handsome plantation shutters, 3 bedrooms, 2 baths and an indoor laundry roomThere is also a cozy den off the great room that is perfect for a quiet reading corner or a TV room or an ideal place for a piano.Beautiful French doors lead you to an easy care backyard and patio with lovely privacyand it is so convenient to Trader Joes, Starbucks and Bel Air. It is also just around the corner to a wonderful park. This could be a charming honeymoon cottage or an easy place to downsize. This could be love at first sight...
Location
State CA
County Sacramento
Area 10821
Direction East on Marconi, north on Montclair to Huff Way
Rooms
Master Bedroom Closet, Ground Floor
Living Room Great Room
Dining Room Dining/Living Combo
Kitchen Breakfast Area, Pantry Cabinet, Quartz Counter
Interior
Heating Central
Cooling Central
Flooring Wood
Fireplaces Number 1
Fireplaces Type Living Room, Gas Piped
Appliance Free Standing Gas Range, Free Standing Refrigerator, Gas Water Heater, Dishwasher, Disposal, Microwave, Self/Cont Clean Oven
Laundry Cabinets, Electric, Ground Floor, Hookups Only, Inside Area
Exterior
Parking Features Garage Door Opener
Garage Spaces 2.0
Fence Back Yard
Utilities Available Cable Available, Dish Antenna, DSL Available, Electric, Natural Gas Available
Roof Type Composition
Private Pool No
Building
Lot Description Auto Sprinkler Front, Auto Sprinkler Rear, Curb(s)/Gutter(s), Landscape Back, Landscape Front
Story 1
Foundation Raised
Sewer In & Connected
Water Meter on Site, Water District
Architectural Style Contemporary, Cottage, Traditional
Schools
Elementary Schools Sacramento Unified
Middle Schools Sacramento Unified
High Schools Sacramento Unified
School District Sacramento
Others
Senior Community No
Tax ID 269-0021-028-0000
Special Listing Condition None
Read Less Info
Want to know what your home might be worth? Contact us for a FREE valuation!

Our team is ready to help you sell your home for the highest possible price ASAP

Bought with Grounded R.E.
"My job is to find and attract mastery-based agents to the office, protect the culture, and make sure everyone is happy! "






