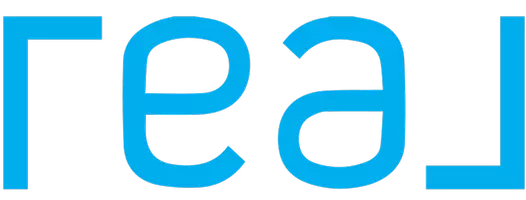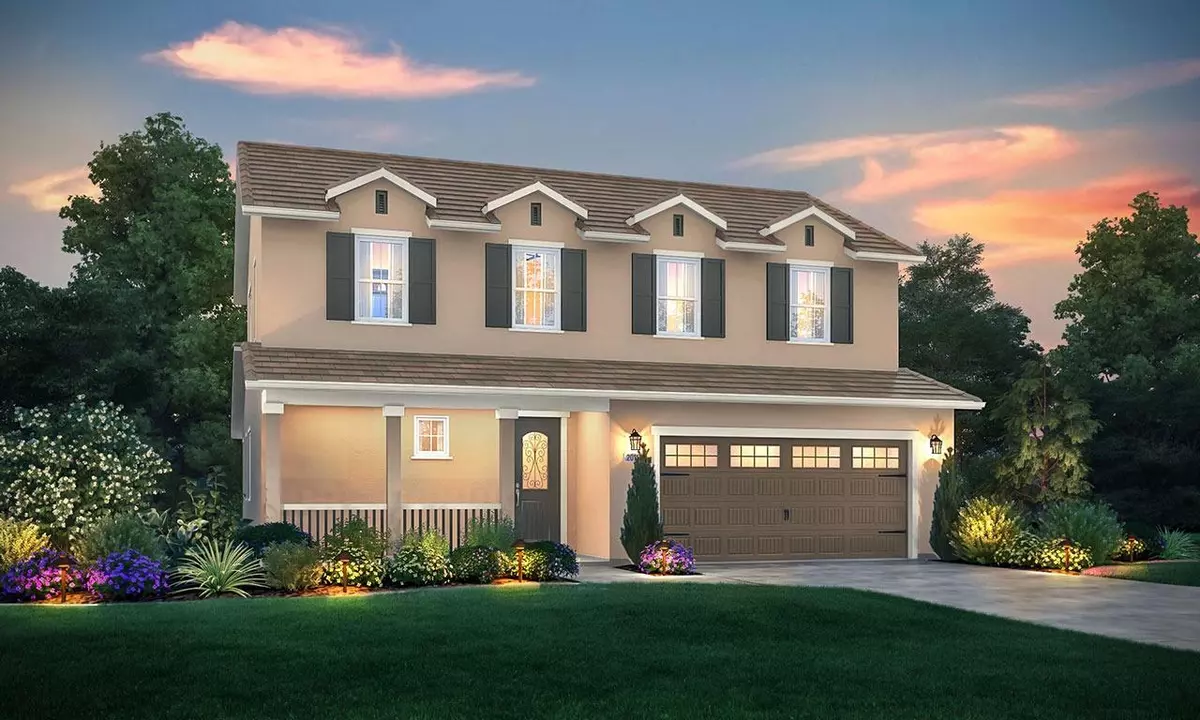4 Beds
3 Baths
2,180 SqFt
4 Beds
3 Baths
2,180 SqFt
Key Details
Property Type Single Family Home
Sub Type Single Family Residence
Listing Status Active
Purchase Type For Sale
Square Footage 2,180 sqft
Price per Sqft $331
Subdivision Vintage Ii
MLS Listing ID 225000948
Bedrooms 4
Full Baths 3
HOA Y/N No
Originating Board MLS Metrolist
Lot Size 6,600 Sqft
Acres 0.1515
Property Description
Location
State CA
County San Joaquin
Area 20501
Direction Please visit Sales Office for access. From 99: Exit Austin Rd (west side of fwy) then Right on Moffat, Left on Woodward, Left on Memorial, Right on Veteran. From 120; take Main Street exit (head south) then Left onto Woodward, Right onto Birdie, Left on Veteran.
Rooms
Master Bathroom Double Sinks, Marble, Walk-In Closet
Master Bedroom 0x0
Bedroom 2 0x0
Bedroom 3 0x0
Bedroom 4 0x0
Living Room 0x0 Great Room
Dining Room 0x0 Dining/Living Combo
Kitchen 0x0 Pantry Closet, Island w/Sink
Family Room 0x0
Interior
Interior Features Formal Entry
Heating Central, MultiZone
Cooling Central, Whole House Fan, MultiZone
Flooring See Remarks
Window Features Dual Pane Full,Weather Stripped,Low E Glass Full
Appliance Gas Cook Top, Built-In Gas Oven, Dishwasher, Disposal, Plumbed For Ice Maker, Tankless Water Heater, ENERGY STAR Qualified Appliances
Laundry Cabinets, Hookups Only, Inside Room
Exterior
Parking Features 24'+ Deep Garage, Attached
Garage Spaces 3.0
Fence Fenced
Utilities Available Public, Solar, Internet Available
Roof Type Tile
Topography Level
Street Surface Paved
Porch Front Porch
Private Pool No
Building
Lot Description Auto Sprinkler Front, Shape Regular, Street Lights, Landscape Front, Low Maintenance
Story 2
Foundation Slab
Sewer In & Connected
Water Public
Architectural Style Contemporary
Schools
Elementary Schools Manteca Unified
Middle Schools Manteca Unified
High Schools Manteca Unified
School District San Joaquin
Others
Senior Community No
Tax ID 224-711-53
Special Listing Condition None
Pets Allowed Yes

"My job is to find and attract mastery-based agents to the office, protect the culture, and make sure everyone is happy! "






