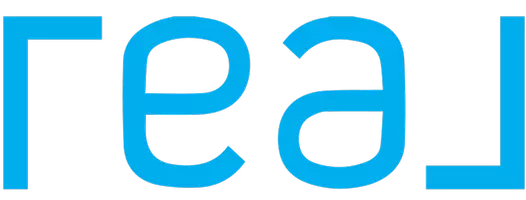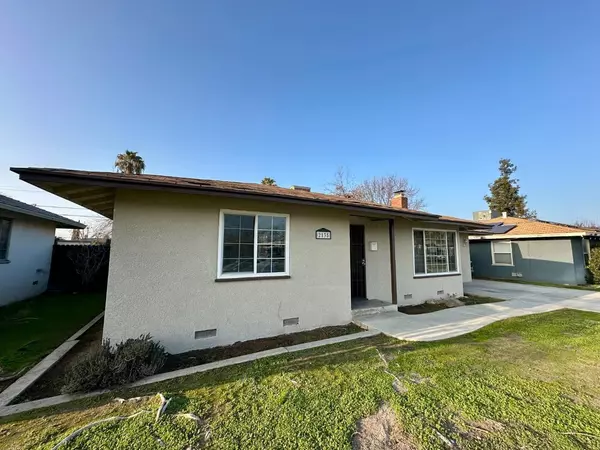2 Beds
1 Bath
1,031 SqFt
2 Beds
1 Bath
1,031 SqFt
Key Details
Property Type Single Family Home
Sub Type Single Family Residence
Listing Status Active
Purchase Type For Sale
Square Footage 1,031 sqft
Price per Sqft $276
Subdivision Mayfair 3
MLS Listing ID 224112798
Bedrooms 2
Full Baths 1
HOA Y/N No
Originating Board MLS Metrolist
Year Built 1951
Lot Size 7,200 Sqft
Acres 0.1653
Lot Dimensions 60x120
Property Description
Location
State CA
County Fresno
Area 24000
Direction Head south on CA-41 S, take exit 129 for McKinley Ave. Turn left onto E McKinley Ave, left on N First St, right on E Weldon Ave. Continue and turn left onto Arden Dr W. Destination will be on the left.
Rooms
Master Bedroom 0x0
Bedroom 2 0x0
Bedroom 3 0x0
Bedroom 4 0x0
Living Room 0x0 Other
Dining Room 0x0 Formal Area
Kitchen 0x0 Laminate Counter
Family Room 0x0
Interior
Heating Central
Cooling Central, Evaporative Cooler
Flooring Laminate
Fireplaces Number 1
Fireplaces Type Living Room
Window Features Dual Pane Full
Appliance Free Standing Electric Range
Laundry In Garage
Exterior
Parking Features Attached, Garage Facing Front
Garage Spaces 1.0
Fence Fenced, Wood
Utilities Available Public
View Other
Roof Type Composition
Porch Covered Patio
Private Pool No
Building
Lot Description Other
Story 1
Foundation Raised
Sewer Public Sewer
Water Public
Schools
Elementary Schools Other
Middle Schools Other
High Schools Other
School District Fresno
Others
Senior Community No
Tax ID 446-076-09
Special Listing Condition None

"My job is to find and attract mastery-based agents to the office, protect the culture, and make sure everyone is happy! "






