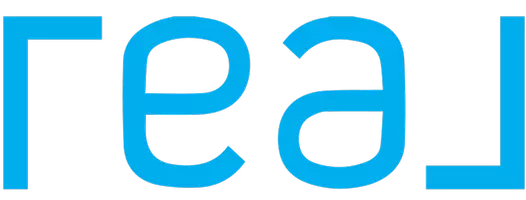3 Beds
3 Baths
3,125 SqFt
3 Beds
3 Baths
3,125 SqFt
Key Details
Property Type Single Family Home
Sub Type Single Family Residence
Listing Status Active
Purchase Type For Sale
Square Footage 3,125 sqft
Price per Sqft $704
MLS Listing ID 224132331
Bedrooms 3
Full Baths 3
HOA Y/N No
Originating Board MLS Metrolist
Year Built 1995
Lot Size 9.970 Acres
Acres 9.97
Property Description
Location
State CA
County San Joaquin
Area 20510
Direction Harrold to Vine.
Rooms
Master Bathroom Shower Stall(s), Double Sinks, Sitting Area, Soaking Tub, Jetted Tub, Tile, Window
Master Bedroom 0x0 Sitting Room, Walk-In Closet, Sitting Area
Bedroom 2 0x0
Bedroom 3 0x0
Bedroom 4 0x0
Living Room 0x0 Cathedral/Vaulted, Great Room, Open Beam Ceiling
Dining Room 0x0 Breakfast Nook, Formal Room, Dining Bar, Dining/Family Combo, Space in Kitchen
Kitchen 0x0 Breakfast Area, Island, Kitchen/Family Combo, Tile Counter
Family Room 0x0
Interior
Interior Features Cathedral Ceiling, Storage Area(s), Open Beam Ceiling
Heating Central, Fireplace(s), MultiUnits
Cooling Ceiling Fan(s), Central, Whole House Fan
Flooring Carpet, Tile, Wood
Fireplaces Number 1
Fireplaces Type Wood Burning
Equipment Central Vac Plumbed, Central Vacuum, Water Cond Equipment Owned
Window Features Dual Pane Full
Appliance Built-In BBQ, Gas Cook Top, Disposal, Microwave, Double Oven
Laundry Chute, Sink, Electric, Gas Hook-Up, Inside Area
Exterior
Exterior Feature Entry Gate
Parking Features 24'+ Deep Garage, Private, Boat Storage, RV Access, RV Storage, Drive Thru Garage, Garage Door Opener, Garage Facing Front
Garage Spaces 4.0
Fence Cross Fenced, Vinyl, Electric, Full
Pool Built-In, On Lot, Pool Cover, Pool Sweep, Fenced, Gunite Construction, Lap
Utilities Available Public, Electric, Underground Utilities, Internet Available, Natural Gas Connected
View Orchard, Valley
Roof Type Composition,Wood,Metal
Topography Level,Trees Many
Street Surface Asphalt,Paved
Accessibility AccessibleFullBath
Handicap Access AccessibleFullBath
Porch Front Porch, Back Porch, Covered Patio, Wrap Around Porch
Private Pool Yes
Building
Lot Description Auto Sprinkler F&R, Private, Dead End
Story 2
Foundation Raised, Slab
Sewer Septic Connected, Septic System
Water Well, Private, See Remarks
Architectural Style Ranch, Traditional, Vintage, Farmhouse
Level or Stories Two
Schools
Elementary Schools Escalon Unified
Middle Schools Escalon Unified
High Schools Escalon Unified
School District San Joaquin
Others
Senior Community No
Tax ID 249-030-30
Special Listing Condition None
Pets Allowed Yes, Service Animals OK, Cats OK, Dogs OK

"My job is to find and attract mastery-based agents to the office, protect the culture, and make sure everyone is happy! "






