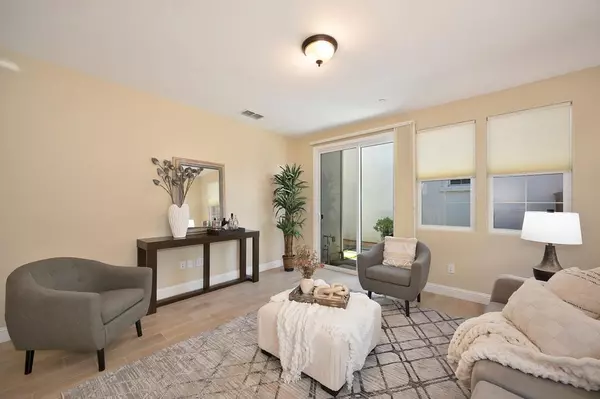3 Beds
3 Baths
1,717 SqFt
3 Beds
3 Baths
1,717 SqFt
Key Details
Property Type Single Family Home
Sub Type Single Family Residence
Listing Status Active
Purchase Type For Sale
Square Footage 1,717 sqft
Price per Sqft $358
Subdivision Island At Parkshore
MLS Listing ID 224130908
Bedrooms 3
Full Baths 2
HOA Fees $120/mo
HOA Y/N Yes
Originating Board MLS Metrolist
Year Built 2015
Lot Size 1,960 Sqft
Acres 0.045
Property Description
Location
State CA
County Sacramento
Area 10630
Direction Heading East on Hwy 50, Take exit #23 (Folsom Blvd). Turn Left onto Folsom Blvd. Continue 1.8 miles. Turn Right on Parkshore Dr. Turn Right onto Van Dyke Dr. Turn left on Colner Drive. Home is on the right just behind the mailboxes.
Rooms
Master Bathroom Bidet, Shower Stall(s), Double Sinks, Soaking Tub, Window
Master Bedroom 0x0 Walk-In Closet, Sitting Area
Bedroom 2 0x0
Bedroom 3 0x0
Bedroom 4 0x0
Living Room 0x0 Cathedral/Vaulted
Dining Room 0x0 Dining Bar, Dining/Family Combo, Dining/Living Combo
Kitchen 0x0 Pantry Cabinet, Pantry Closet, Granite Counter, Slab Counter, Island
Family Room 0x0
Interior
Interior Features Storage Area(s)
Heating MultiZone, Natural Gas
Cooling Central, MultiZone
Flooring Carpet, Tile
Window Features Caulked/Sealed,Window Coverings,Window Screens
Appliance Built-In Electric Oven, Free Standing Gas Range, Free Standing Refrigerator, Built-In Gas Range, Gas Water Heater, Hood Over Range, Ice Maker, Dishwasher, Insulated Water Heater, Disposal, Microwave, Tankless Water Heater
Laundry Cabinets, Dryer Included, Gas Hook-Up, Upper Floor, Washer Included, See Remarks, Inside Room
Exterior
Exterior Feature Uncovered Courtyard
Parking Features Alley Access, Attached, Garage Facing Rear, Interior Access
Garage Spaces 2.0
Fence Back Yard, Fenced, Wood, Full
Pool Built-In, Common Facility, Fenced, Gas Heat
Utilities Available Cable Available, Public, Internet Available, Natural Gas Connected
Amenities Available Barbeque, Playground, Pool, Trails
Roof Type Tile
Topography Level,Trees Few
Street Surface Paved
Porch Uncovered Patio
Private Pool Yes
Building
Lot Description Auto Sprinkler Front, Curb(s)/Gutter(s), Shape Regular, Street Lights, Landscape Back, Zero Lot Line, Landscape Front, Low Maintenance
Story 2
Foundation Slab
Sewer In & Connected, Public Sewer
Water Meter on Site, Meter Required, Public
Architectural Style Craftsman
Level or Stories Two
Schools
Elementary Schools Folsom-Cordova
Middle Schools Folsom-Cordova
High Schools Folsom-Cordova
School District Sacramento
Others
HOA Fee Include MaintenanceGrounds, Pool
Senior Community No
Tax ID 071-2020-030-0000
Special Listing Condition None
Pets Allowed Yes

"My job is to find and attract mastery-based agents to the office, protect the culture, and make sure everyone is happy! "






