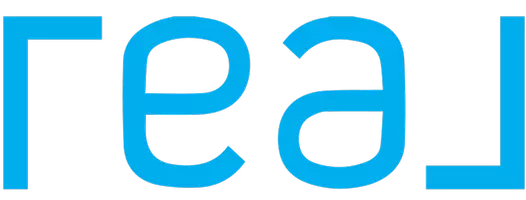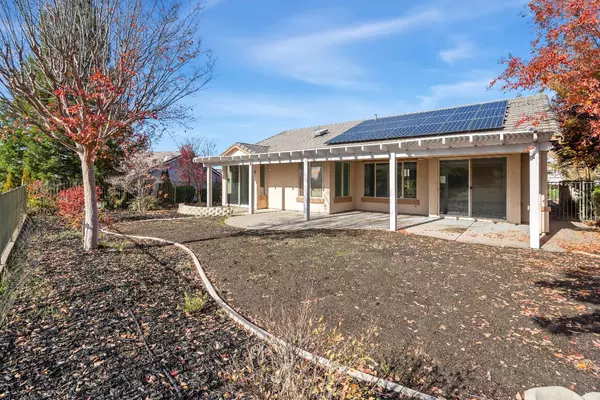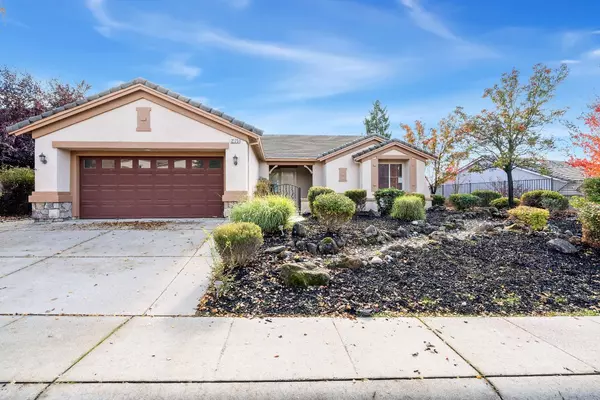2 Beds
2 Baths
1,813 SqFt
2 Beds
2 Baths
1,813 SqFt
Key Details
Property Type Single Family Home
Sub Type Single Family Residence
Listing Status Active
Purchase Type For Sale
Square Footage 1,813 sqft
Price per Sqft $394
Subdivision Sun City Lincoln Hills
MLS Listing ID 224129252
Bedrooms 2
Full Baths 2
HOA Fees $162/mo
HOA Y/N Yes
Originating Board MLS Metrolist
Year Built 2002
Lot Size 9,435 Sqft
Acres 0.2166
Lot Dimensions 64 X 111 X 72 X 24 X 120
Property Description
Location
State CA
County Placer
Area 12206
Direction Start on CA 65 North to Marysville Take exit 313 to Twelve Bridges Drive Continue to Twelve Bridges Drive East Left on E Joiner Parkway Right on Del Webb Blvd Right n Stoneridge Blvd Left on Hidden Hills Lane Property will be on the right
Rooms
Master Bathroom Shower Stall(s), Double Sinks, Walk-In Closet, Window
Master Bedroom Outside Access
Living Room Other
Dining Room Other
Kitchen Tile Counter
Interior
Heating Central
Cooling Central
Flooring Tile, Wood, Other
Appliance Gas Cook Top, Built-In Gas Oven, Dishwasher, Microwave
Laundry Other, Inside Room
Exterior
Parking Features Attached, Garage Facing Front
Garage Spaces 2.0
Fence Back Yard, Metal
Utilities Available Public
Amenities Available Pool, Clubhouse, Racquetball Court, Recreation Facilities, Exercise Room
View Other
Roof Type Tile
Topography Level
Street Surface Asphalt,Paved
Porch Front Porch, Covered Patio
Private Pool No
Building
Lot Description Other
Story 1
Foundation Slab
Builder Name Del Webb
Sewer Public Sewer
Water Public
Architectural Style Ranch
Schools
Elementary Schools Western Placer
Middle Schools Western Placer
High Schools Western Placer
School District Placer
Others
HOA Fee Include Other
Senior Community Yes
Restrictions Age Restrictions
Tax ID 332-080-063-000
Special Listing Condition Real Estate Owned

"My job is to find and attract mastery-based agents to the office, protect the culture, and make sure everyone is happy! "






