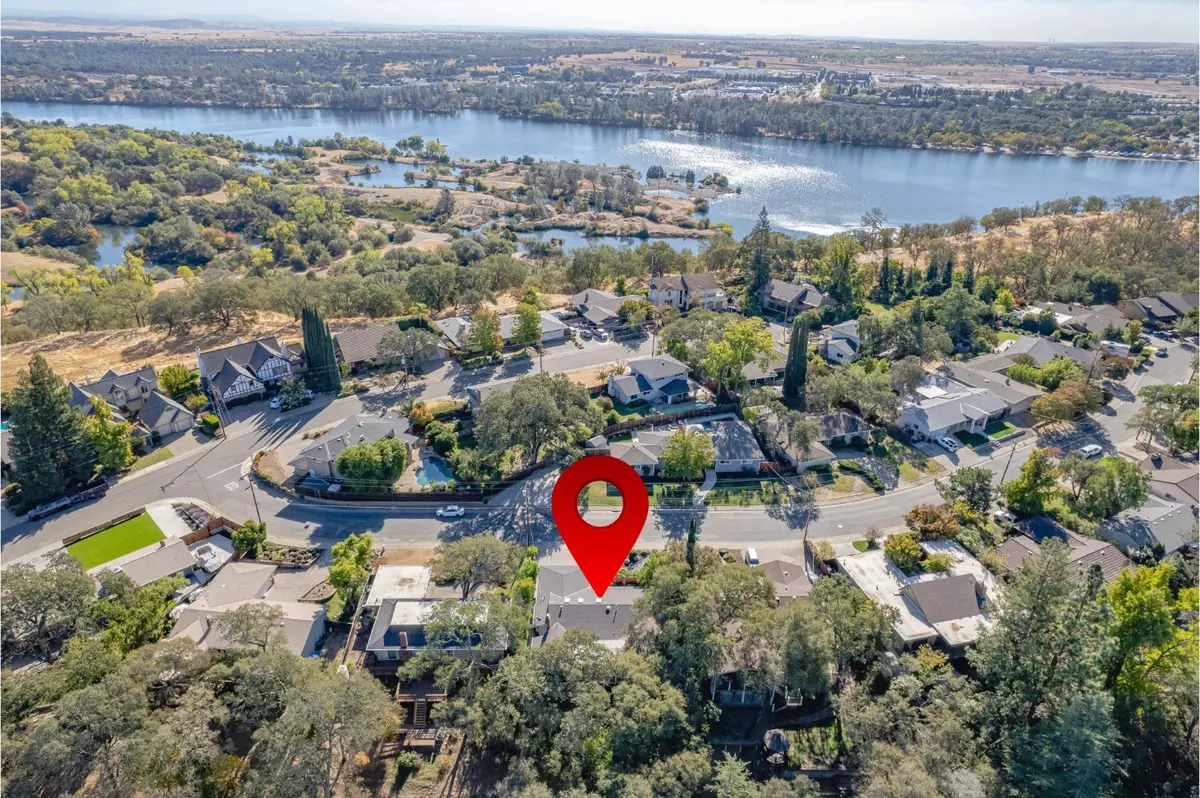4 Beds
3 Baths
2,223 SqFt
4 Beds
3 Baths
2,223 SqFt
Key Details
Property Type Single Family Home
Sub Type Single Family Residence
Listing Status Pending
Purchase Type For Sale
Square Footage 2,223 sqft
Price per Sqft $336
MLS Listing ID 224120569
Bedrooms 4
Full Baths 3
HOA Y/N No
Originating Board MLS Metrolist
Year Built 1971
Lot Size 0.270 Acres
Acres 0.27
Property Description
Location
State CA
County Sacramento
Area 10628
Direction From Hwy 50 go north on Hazel Ave. to La Serena Dr., right on La Serena Dr. to Vista De Lago Way, right on Vista De Lago Way to address.
Rooms
Master Bathroom Sauna, Shower Stall(s), Double Sinks, Walk-In Closet, Window
Master Bedroom Ground Floor, Outside Access
Living Room Great Room
Dining Room Breakfast Nook, Formal Area
Kitchen Breakfast Area
Interior
Interior Features Skylight(s)
Heating Central
Cooling Ceiling Fan(s), Central, Whole House Fan
Flooring Carpet, Tile
Fireplaces Number 1
Fireplaces Type Brick, Living Room
Appliance Gas Cook Top, Compactor, Dishwasher, Double Oven
Laundry Cabinets, Electric
Exterior
Parking Features Garage Facing Front
Garage Spaces 2.0
Utilities Available Cable Available, Electric, Internet Available, Natural Gas Connected
View Garden/Greenbelt
Roof Type Composition
Porch Front Porch, Uncovered Deck, Uncovered Patio
Private Pool No
Building
Lot Description Auto Sprinkler F&R, Greenbelt, Low Maintenance
Story 1
Foundation Raised
Sewer Sewer in Street, In & Connected
Water Public
Level or Stories One
Schools
Elementary Schools San Juan Unified
Middle Schools San Juan Unified
High Schools San Juan Unified
School District Sacramento
Others
Senior Community No
Tax ID 248-0212-017-0000
Special Listing Condition None

"My job is to find and attract mastery-based agents to the office, protect the culture, and make sure everyone is happy! "






