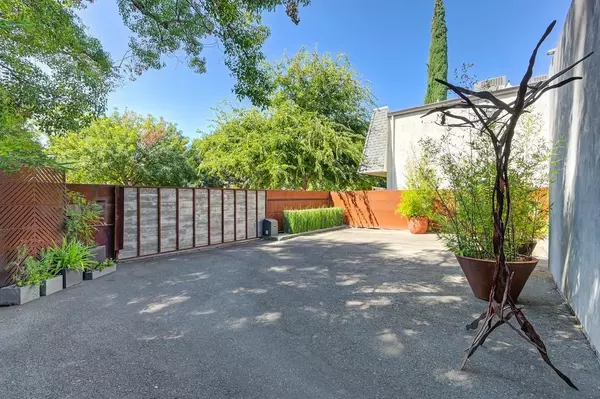3 Beds
2 Baths
3,259 SqFt
3 Beds
2 Baths
3,259 SqFt
Key Details
Property Type Single Family Home
Sub Type Single Family Residence
Listing Status Active
Purchase Type For Sale
Square Footage 3,259 sqft
Price per Sqft $490
MLS Listing ID 224105124
Bedrooms 3
Full Baths 2
HOA Y/N No
Originating Board MLS Metrolist
Year Built 2011
Lot Size 6,399 Sqft
Acres 0.1469
Property Description
Location
State CA
County Sacramento
Area 10814
Direction Located in Mansion Flats between 13th and 12th on D St.
Rooms
Master Bathroom Shower Stall(s), Double Sinks, Dual Flush Toilet, Tile, Quartz
Master Bedroom Closet, Ground Floor, Walk-In Closet, Sitting Area
Living Room Cathedral/Vaulted, Skylight(s), Great Room
Dining Room Dining Bar, Dining/Living Combo
Kitchen Pantry Closet, Quartz Counter
Interior
Interior Features Cathedral Ceiling, Skylight(s), Storage Area(s), Open Beam Ceiling
Heating Central
Cooling Central
Flooring Concrete
Window Features Dual Pane Full
Appliance Built-In Electric Oven, Gas Cook Top, Hood Over Range, Dishwasher, Tankless Water Heater
Laundry Cabinets, Inside Room
Exterior
Exterior Feature Uncovered Courtyard
Parking Features Garage Facing Rear, Interior Access
Garage Spaces 2.0
Fence Back Yard, Front Yard
Utilities Available Public
Roof Type Other
Topography Level
Private Pool No
Building
Lot Description Curb(s)/Gutter(s), Street Lights, Low Maintenance
Story 1
Foundation Slab
Sewer In & Connected
Water Public
Architectural Style Contemporary
Level or Stories One
Schools
Elementary Schools Sacramento Unified
Middle Schools Sacramento Unified
High Schools Sacramento Unified
School District Sacramento
Others
Senior Community No
Tax ID 002-0082-010-0000
Special Listing Condition None

"My job is to find and attract mastery-based agents to the office, protect the culture, and make sure everyone is happy! "






