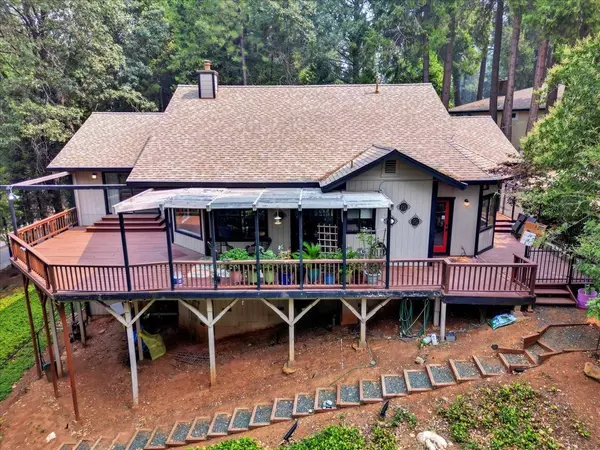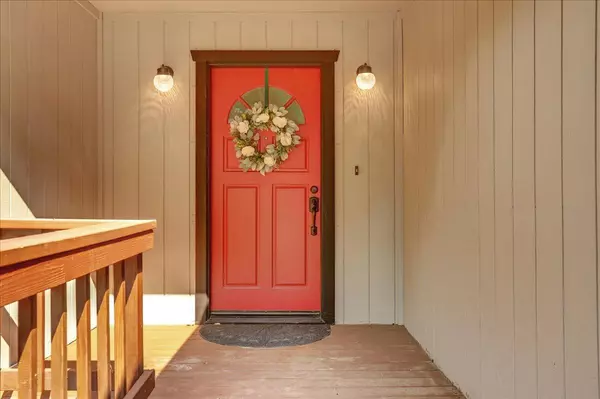3 Beds
2 Baths
1,952 SqFt
3 Beds
2 Baths
1,952 SqFt
Key Details
Property Type Single Family Home
Sub Type Single Family Residence
Listing Status Pending
Purchase Type For Sale
Square Footage 1,952 sqft
Price per Sqft $296
MLS Listing ID 224078585
Bedrooms 3
Full Baths 2
HOA Y/N No
Originating Board MLS Metrolist
Year Built 1988
Lot Size 0.500 Acres
Acres 0.5
Property Description
Location
State CA
County Nevada
Area 13106
Direction From Ridge Rd. take a Left onto Via Vista. Head Straight onto Echo Ridge Dr. Turn Right onto Pepper Ln. home is on the right at the end of the cul-de-sac.
Rooms
Master Bathroom Tile, Tub, Window
Master Bedroom 0x0 Balcony, Ground Floor, Walk-In Closet, Outside Access
Bedroom 2 0x0
Bedroom 3 0x0
Bedroom 4 0x0
Living Room 0x0 Deck Attached
Dining Room 0x0 Formal Area
Kitchen 0x0 Tile Counter
Family Room 0x0
Interior
Interior Features Cathedral Ceiling
Heating Central, Fireplace(s)
Cooling Central
Flooring Carpet, Laminate
Fireplaces Number 1
Fireplaces Type Living Room
Window Features Dual Pane Full
Appliance Built-In Gas Range, Built-In Refrigerator, Dishwasher, Disposal
Laundry Hookups Only, Inside Area
Exterior
Parking Features Attached, Uncovered Parking Spaces 2+
Garage Spaces 2.0
Fence Partial
Utilities Available Natural Gas Connected
View Woods
Roof Type Composition
Topography Downslope
Street Surface Paved
Porch Front Porch, Uncovered Deck
Private Pool No
Building
Lot Description Cul-De-Sac, Low Maintenance
Story 1
Foundation Raised
Sewer Septic System
Water Water District
Architectural Style Ranch
Schools
Elementary Schools Nevada City
Middle Schools Nevada City
High Schools Nevada Joint Union
School District Nevada
Others
Senior Community No
Tax ID 035-080-018-000
Special Listing Condition None

"My job is to find and attract mastery-based agents to the office, protect the culture, and make sure everyone is happy! "






